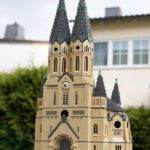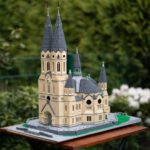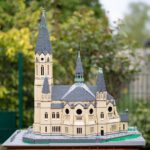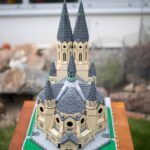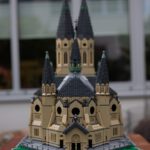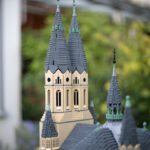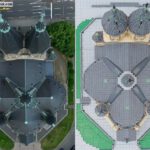Whenever I am near the Ring Church, I admire this building. For a long time I wanted to recreate the church with Lego®, but because of the corners, curves and different angles I did not dare until now. This has been going on for years, but now I’m brave. What can go wrong? If it doesn’t work or looks stupid, I take it apart again. It’s LEGO! All I would have lost is the time I would have spent on my hobby. In the end, I lose nothing.
Planning and floor plan
In early December 2021, it’s dark, cold, surreal, and you don’t want to leave the house. Outside is Corona and contact is avoided. What could be more natural than to get involved with a LEGO project? I got plans and floor plans of the Ring Church on the Internet and through contacts. Based on this foundation I can now start with the floor plan. After some experiments I decided to use the scale 1:100. Here the walls of the central building with the big round windows are 8 pins wide. Since these walls are recessed, they are perfect to accommodate the 1x6x2 arches. The rims are then used as windows. Unfortunately, the rims I wanted to use in dark gray are not affordable. That’s why I choose black. So the colors are fixed. The walls will be tan, the windows black, the heels and the roof dark gray. Since the terrain rises and the church is on a small base, I decided to go the financially cheaper way and use containers.
Walls
The floor plan is now fixed and I start to design the three angled walls of the central building, which merge into a round shape at the top. The supporting walls between them bisect the angle and should be stable enough not to fall apart every time they touch. At first glance, the three sides of the central building are all the same. Three walls with retaining walls between them that have a certain angle to each other. But the windows on the west side spring back farther than those on the north and south sides. After many attempts I had an acceptable solution, which would later be changed again, because it turned out that I jumped back too little and so the whole construction changed again.
Towers and main roof
The substructure of the two main towers, on the other hand, was relatively simple and progressed quickly. I realized the transition from the quadrangle to the octagon in the same way as for the two side towers of the central building.
The roof over the central building resembles a clubs when you look from above. For the realization only checked paper, compass and pencil were used.
Top of towers
The central tower “rests” on a glass dome that extends to the inner edges of the roof. Difficult to implement, but ultimately quite realistic with a wedge (45301).
The freestyle was then the top of the towers. All 7 are implemented with Snot technology and with many jumpers 1×2 and 1×3.
Technical data:
| Modell finished: | 2022 |
| Number of bricks: | ca. 11.000 |
| size (LxBxH) | 75 x 50 x 80 cm |
| buidling time: | 5 months |
| Scale: | 1:100 |
Click to enlarge images.









