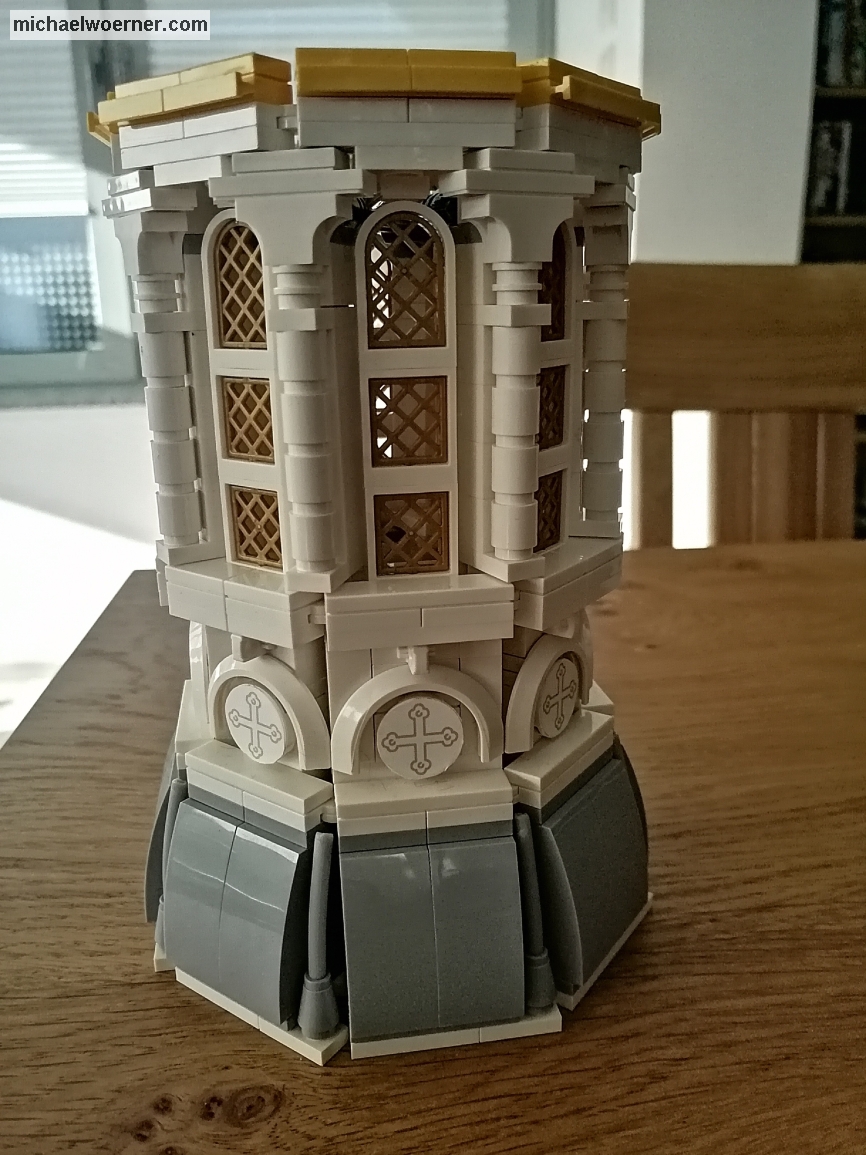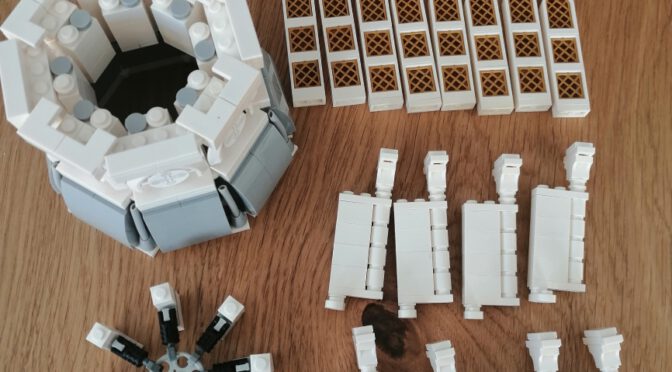Today is the day. I think in the end it will become clear what kind of building is being constructed. As always, I’m interested in your solutions. Post them in the comments.
I start building the central tower today. I had finished the substructure in the last part and now I start thinking about how to divide the 8 windows, columns and walls in between. I am already sure that I will use the hinge plates (2429c01).
But before the windows and the rest I start with the foot of the tower. This tapers in an arc towards the top. This means that even less space is left for the windows & Co. I start by building 2x2x3 slopes (3768b) on top of the hinge plates, 8 pairs make the base. The size is just right and fits exactly in the gap between the barrel roofs. This leaves me with 4 pins on the outside and gives me the ledge. Later I exchange the 2x2x3 slanting bricks with curved slope 2×4 (93606). It’s more like the real tower. Between the resulting vertical 45° gaps I put a 1×1 cone with a hose.
I connected each element of the octagon with a 2×2 plate (3022) and a 2×2 wedge plate (26601). It’s such an exact fit in the angle that the hinges won’t move! Is also logical, because the wedge plate is provided with 45° angle. 8×45°=360°, as planned 😉
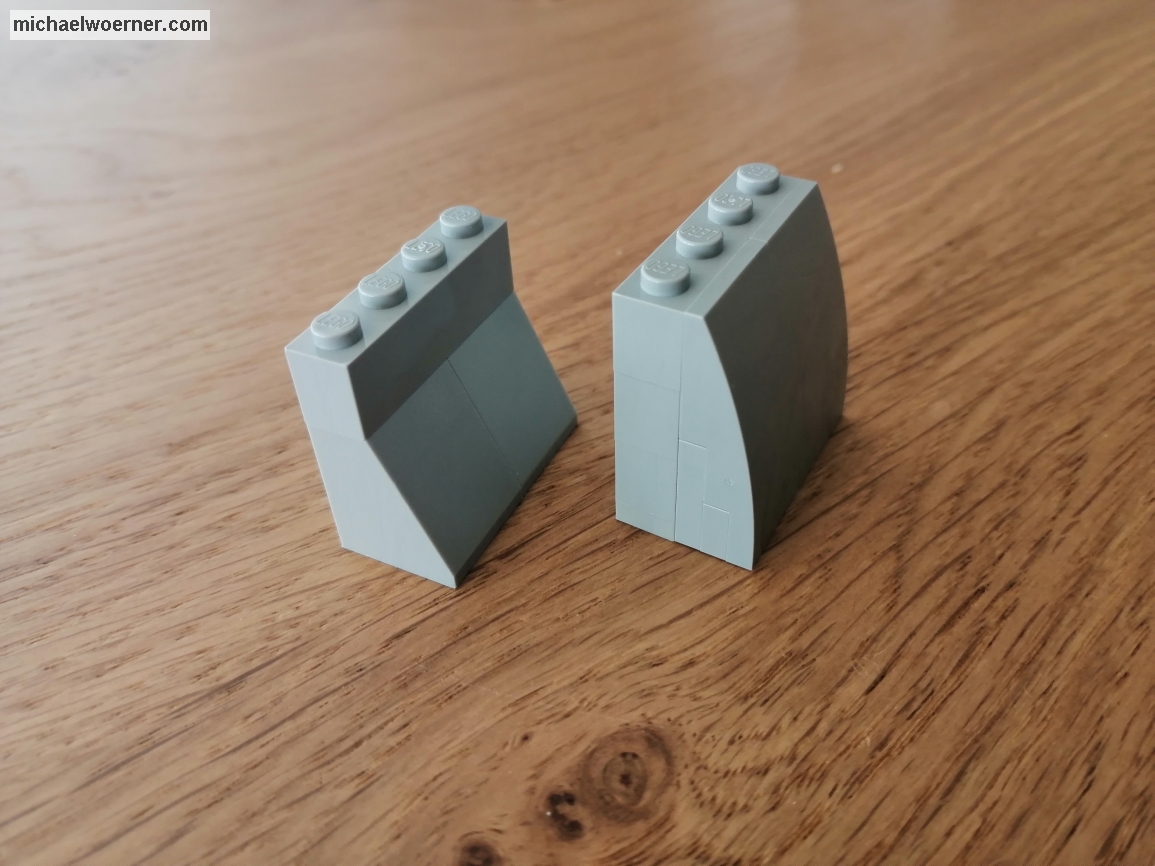
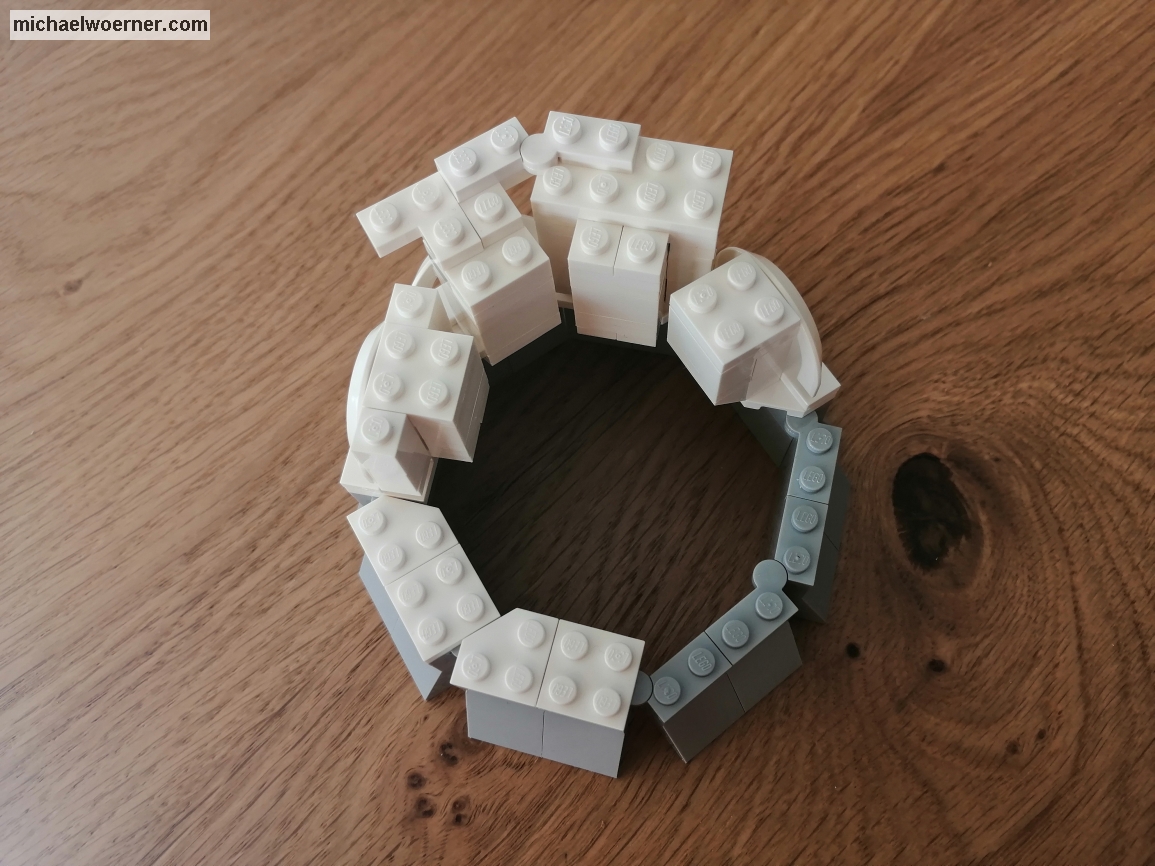
Directly above it follows a pedestal with an arch with a relief in it. I’m going to do this again with mudguards. But this time I use the others with the higher rounding (50745). They’re coming in a row behind the sill. But there is not enough room for 4 pins anymore. I build the socket alternately 2 and 4 pins wide at the front, behind all 2 pins wide. With the window sill above, I get a row further ahead, because the sill is slightly out and I’m back in the grid for the hinge plates to attach.
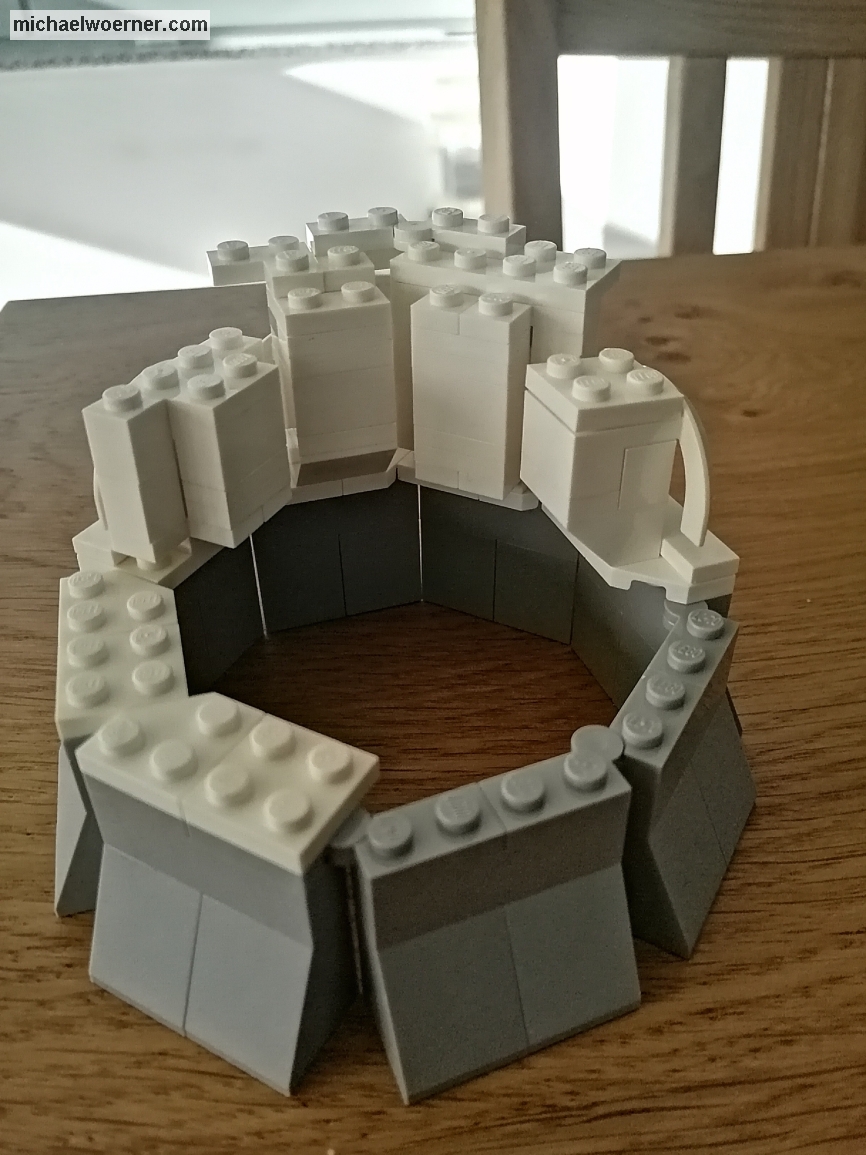
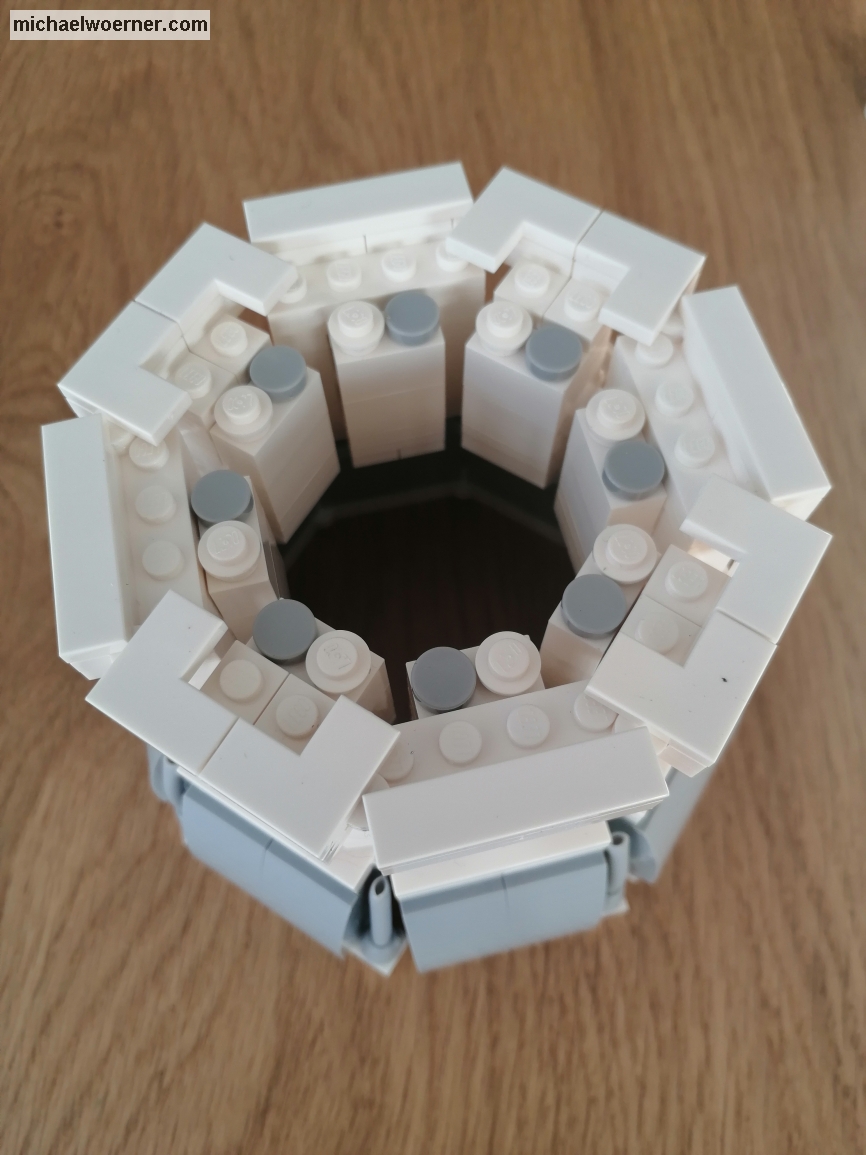
Then come the windows with the walls between them and the column in front. In the picture you can see how I did it. A description would probably not be understandable. I attach the top ring above the windows and the columns with a 1×2 jumper plate on the window and a 2×3 plate.
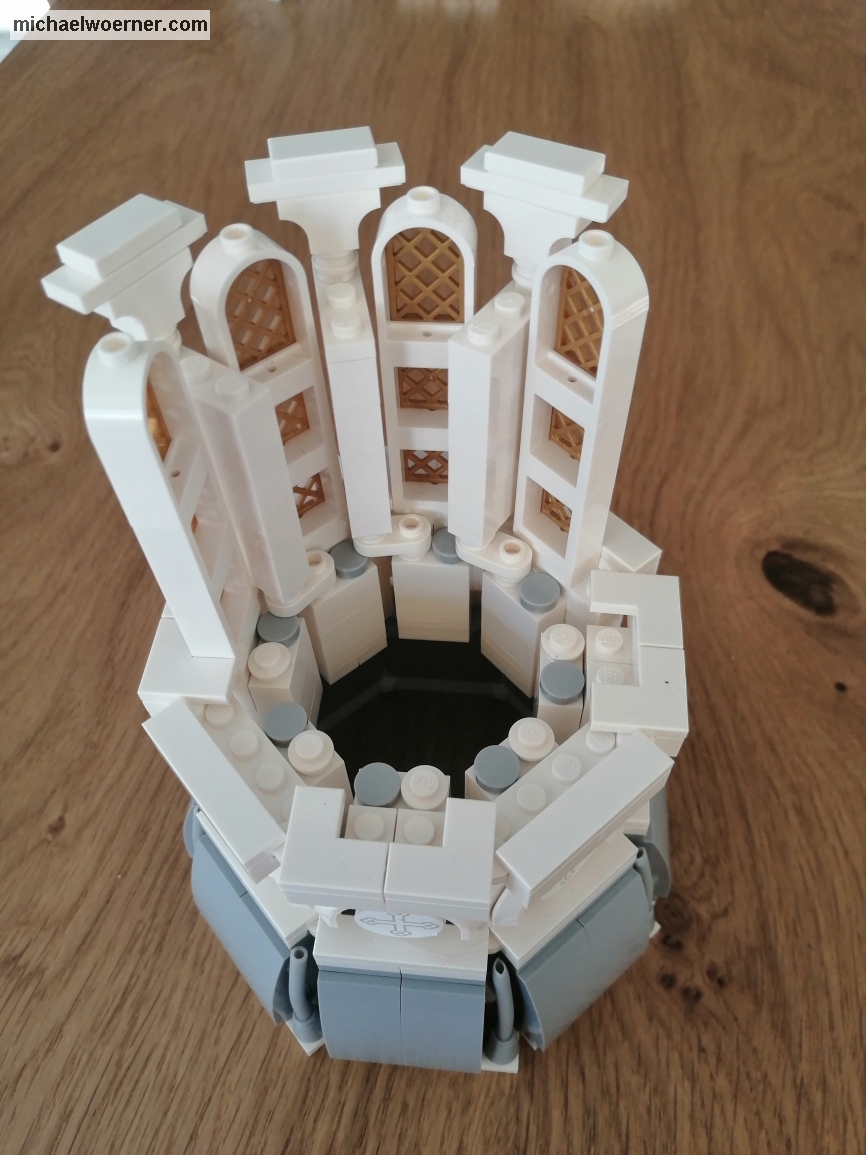
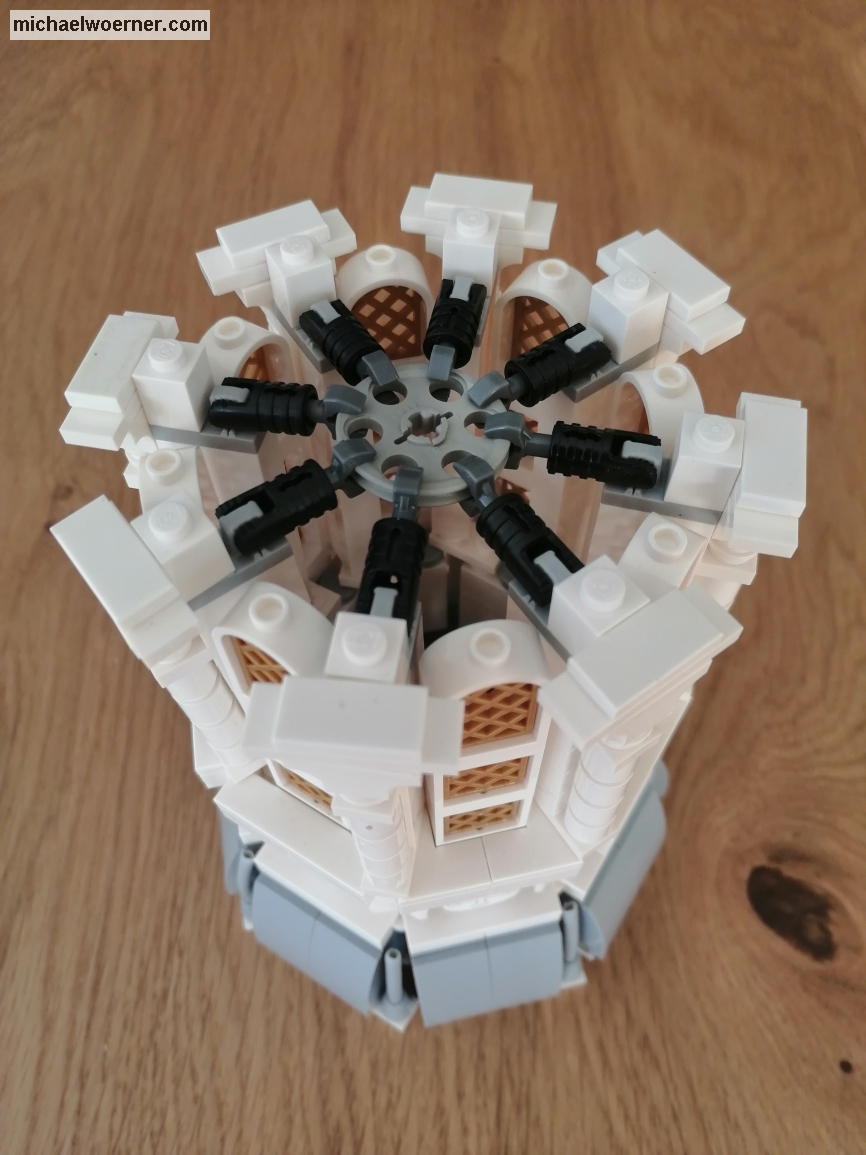
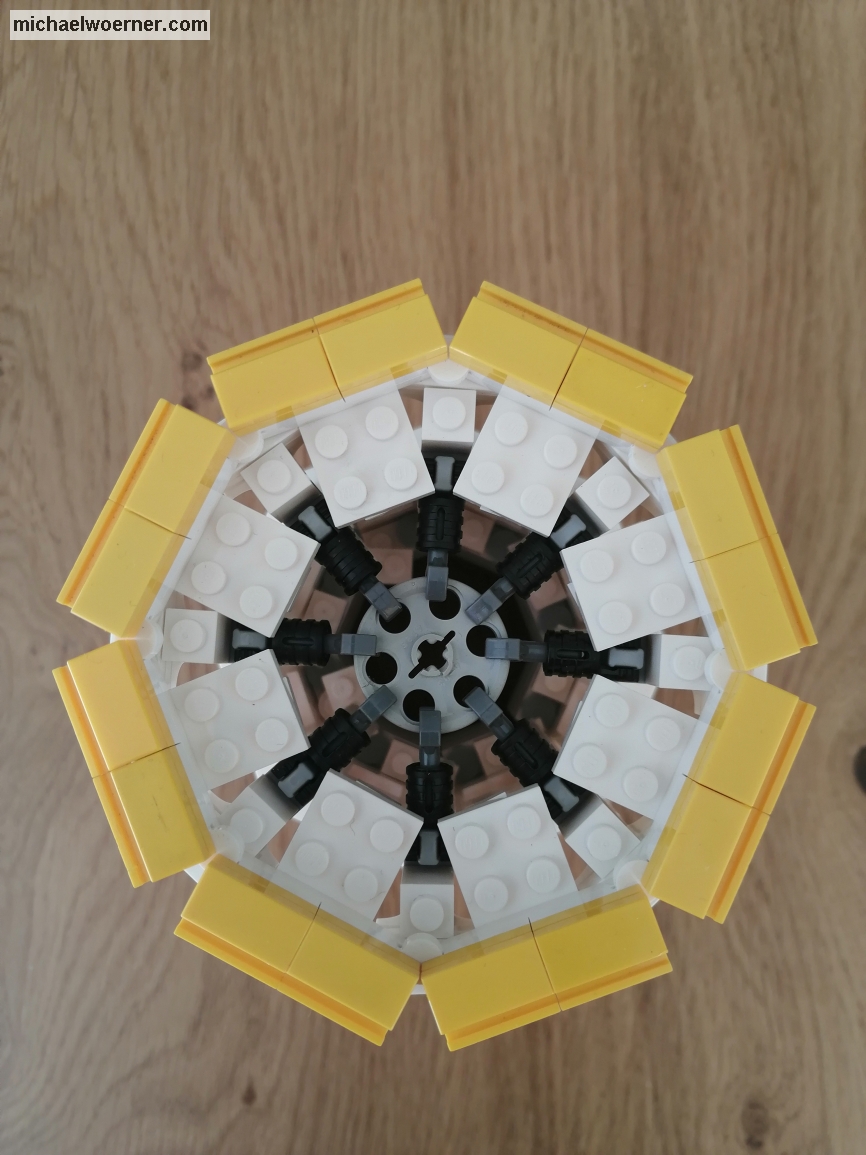
That completes the tower. The report about the dome and how it goes on with the roof is next time.
Until next time
